Is your kitchen losing its shine? Does it feel more like a utilitarian space than the vibrant hub of your home? A carefully planned kitchen remodel can utterly transform your life, introducing beauty and functionality. For 2025, we’re seeing exciting shifts in kitchen design, as homeowners remain willing to adopt new technologies, green solutions, and even bolder styles. If you are planning on a kitchen renovation, then this complete guide will walk you through all you need to know, from the latest trends to useful budgeting and smart planning.
An amazing kitchen makeover is not just about choosing new cabinets; it’s about remaking your area better to suit your lifestyle. Are you a gourmet chef, working parent, or host? Your kitchen should be like you. Let’s talk about how to create your dream kitchen, considering what matters most for a successful, stylish, and green kitchen makeover.
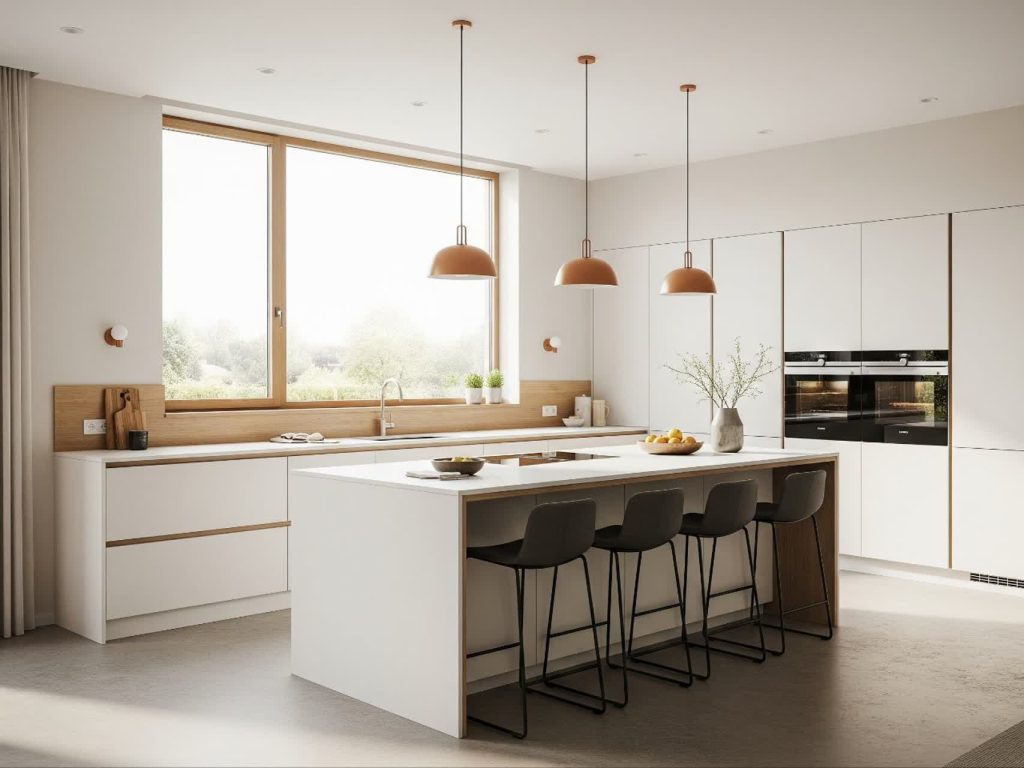
The Hottest Kitchen Remodel Trends for 2025: What’s In and What’s Out?
The world of interior design is in flux all the time, and kitchens are no exception. Keeping up with the current trends can make your kitchen appear and feel fresh and modern for years to come. What does a 2025 kitchen remodeling project need to incorporate?
Smart Kitchens: Technology Takes Center Stage
Smart technology integration is no longer a vision of the future; it’s a staple of modern kitchens. From refrigerators that make you automatically create your shopping list to phones that allow you to preheat your oven, smart appliances are there to simplify and streamline your life. Think voice-control light systems, touchless faucets for enhanced hygiene, and even charging outlets built right into your kitchen fixtures. That focus on connectivity makes the kitchen an intelligent center.
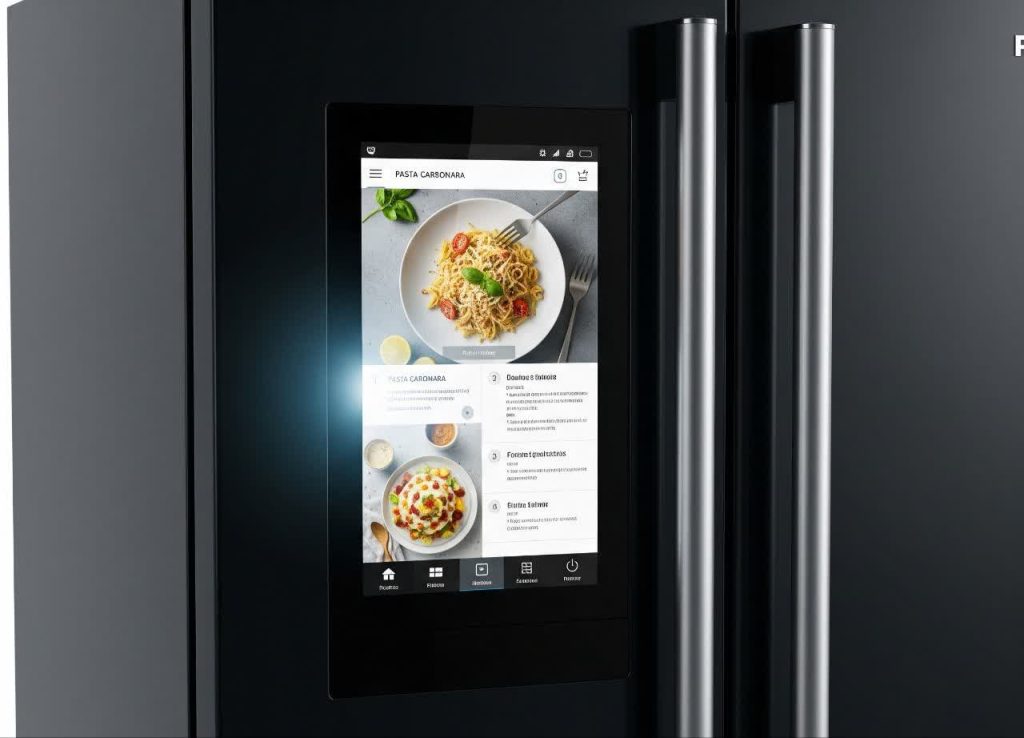
Sustainable & Eco-Friendly Kitchen Remodel
Concern for the environment continues to be a motivating force in house design. Homeowners are increasingly making selections that are not only breathtaking but also kind to the planet. Consider recycled glass or composite material countertops, cabinetry using reclaimed wood, and LED lighting to save energy and the planet. Conserve water fixtures are also becoming standard, allowing you to save resources without sacrificing function. Greening up in your kitchen remodel is not only good for the environment, it can also save you money on utility costs in the long term.
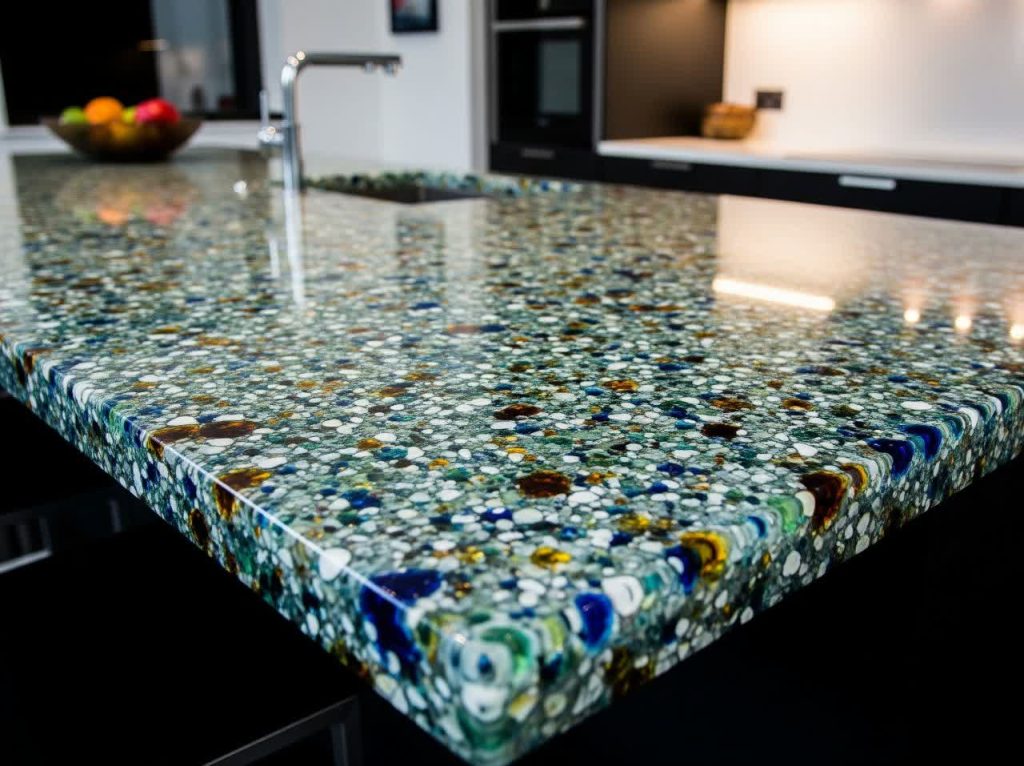
Open-plan configurations remain popular, encouraging expansiveness and social interaction. The kitchen island is the most practical of them all these days. It’s no longer reserved for food preparation only; it’s a dining area, study space, or even a makeshift office. Clean room transitions from the kitchen to the open living spaces through similar flooring and color schemes create a comfortable, inviting atmosphere.
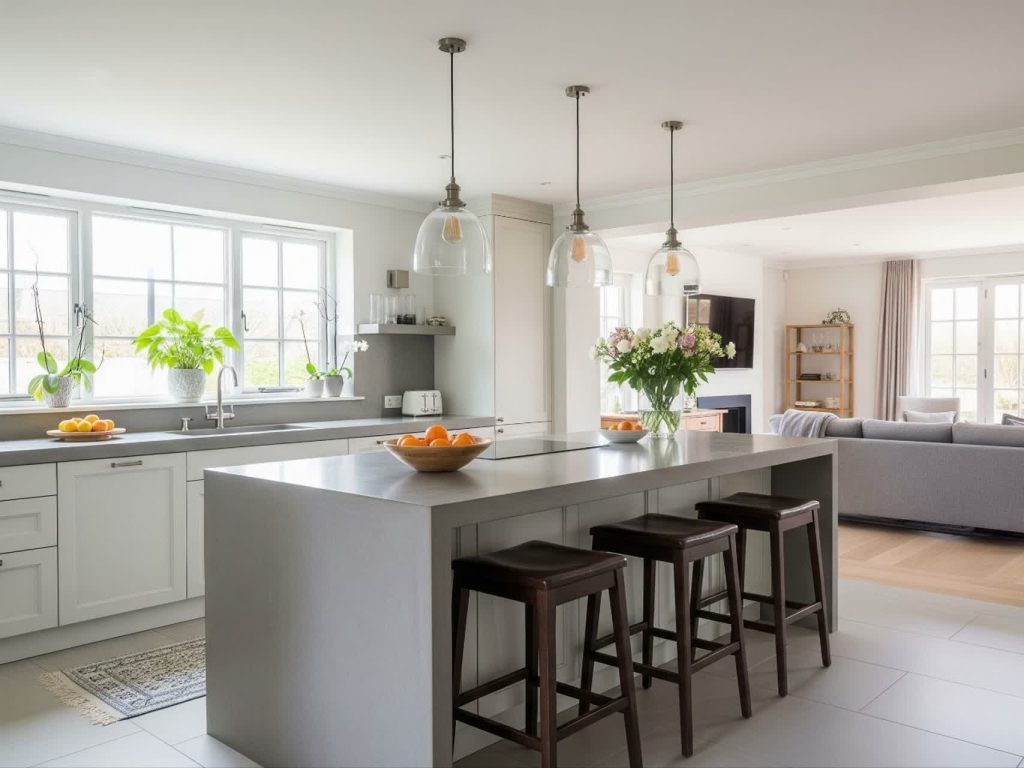
Texture and Warmth: Beyond Minimalist White
While minimalist white kitchens were in, 2025 is all about bringing in warmth and personality with texture. We’re seeing a move towards natural, soft materials and away from hard lines. Sculpted edges on countertops, fluted finishes, and dramatic natural stone are gaining popularity. Unlacquered brass, chrome, and other metallic accents are also staging a grand comeback, infusing a touch of sophistication and warmth. Do not hesitate to introduce warm wood tones and tactile surfaces to create a genuinely welcoming ambiance.
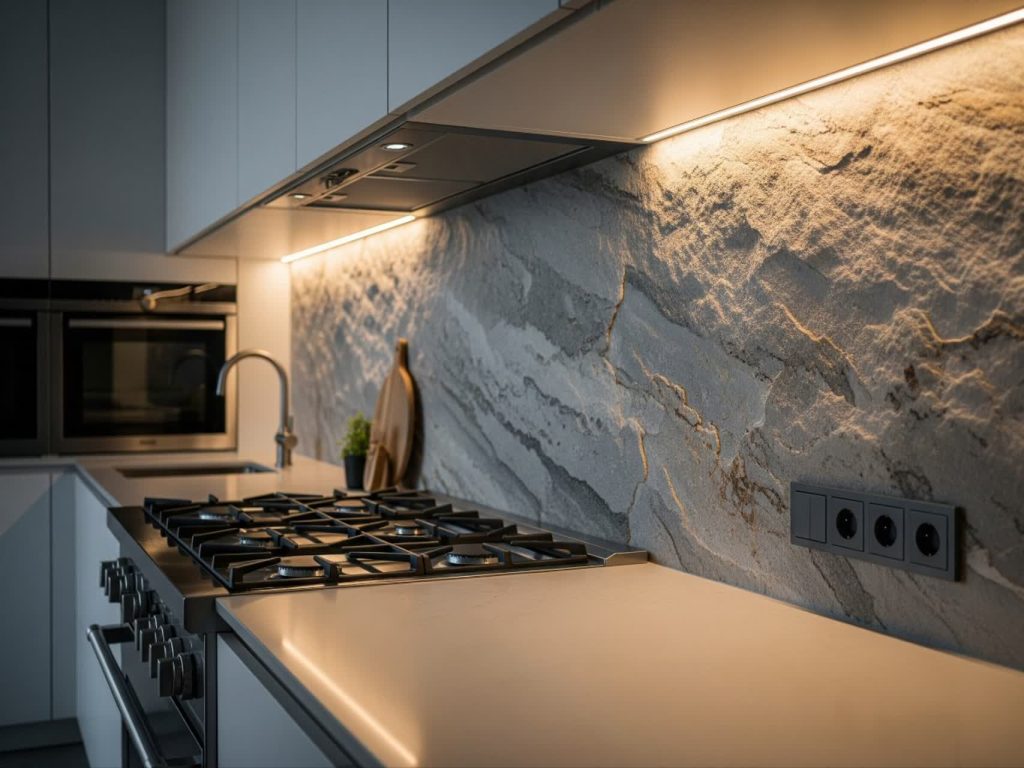
Bold Colors & Characterful Accents
Sick of all-white everything? Don’t worry! Colorful cabinetry, particularly green and blue, is gaining traction. Checkerboard patterns are disrupting blocks of color, injecting a whimsical yet sophisticated feel. And for those who adore one-of-a-kind pieces, incorporating character using antiques and show-stopping decorative lighting is an effective means of making your kitchen remodel truly your own. Consider a vintage chandelier or a funky piece of art to really make the space reflect you.
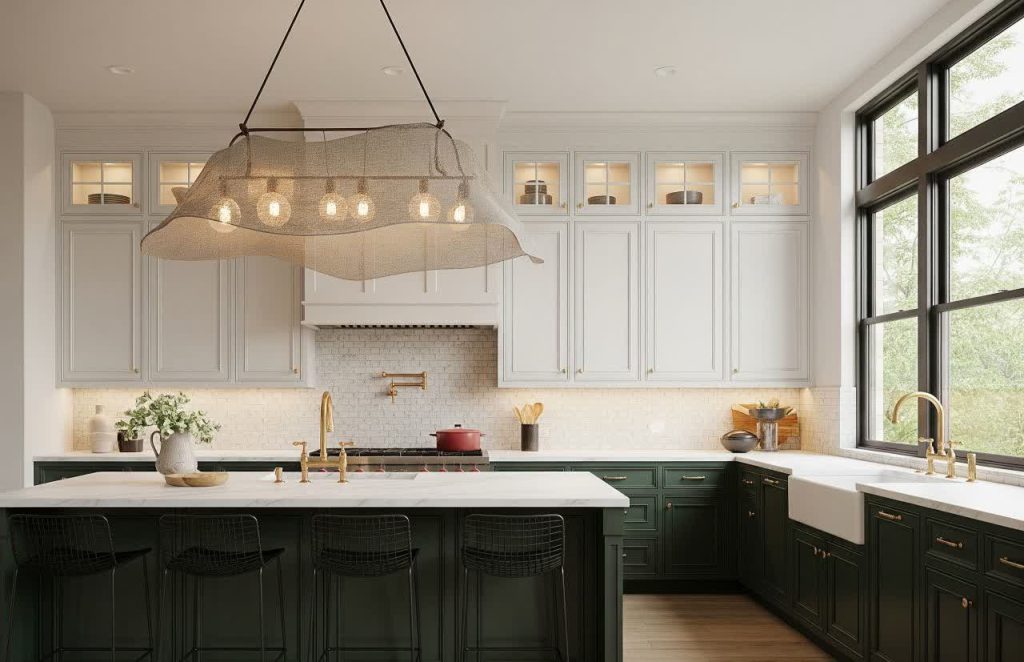
Kitchen Remodel Cost: What to Expect
A kitchen remodel cost may vary significantly depending on the level of work, materials employed, and area. In Germany, a kitchen remodel may vary significantly. A minimal refresh may cost a few thousand euros, but a complete overhaul, especially if structural changes are involved, easily reaches tens of thousands.
A typical breakdown of average kitchen remodel prices includes:
- * Cabinetry and Hardware: Typically the largest ticket item, around 29% of the budget.
- * Installation: Professional installation can be about 17% of the price.
- * Appliances and Ventilation: Budget around 14% for these essentials.
- * Countertops: Countertops will be up to 10% of your budget, depending on material.
- * Flooring: Around 7% for new flooring.
- * Lighting & Electrical: About 5% of the budget.
- * Faucets & Plumbing: Another 4% to 5%.
- * Ceilings and Walls: Typically 5%.
- * Design Fees: If professional designer services are utilized, this will be about 4%.
Pro Tip: Be sure to put aside a contingency fund of at least 10-15% of your total budget for unexpected issues that may arise during your kitchen renovation. This is an important measure to avoid financial hardship.
Kitchen Remodel Ideas on a Budget: Smart Savings
An ideal kitchen remodel does not always need an unlimited budget. There are many significant changes that can be implemented without spending too much.
- Reface, Don’t Replace, Cabinets: If your existing cabinet boxes are solid, consider refacing them with new drawer fronts and doors. This will cost you a tremendous amount of money compared to replacing the cabinets entirely. You may even simply repaint or stain existing cabinets for a new appearance.
- DIY Where Possible: Can you paint? Painting walls or even cabinets yourself will save on labor. Be honest, however, about your skill so you don’t pay for costly mistakes.
- Strategic Appliance Upgrades: Instead of replacing all appliances at one time, replace the ones that are highest in energy usage or no longer running well.
- Open Shelving: Adding open shelving as a replacement for some of the upper cabinets is cost-saving and delivers a light, open ambiance, especially in smaller kitchens.
- Laminate or Butcher Block Countertops: Granite and quartz are popular, but laminate and butcher block are budget-friendly, they look great, and they last at a lower price.
- Smart Lighting Solutions: LED strip lighting under cabinets or within shelves can be a sophisticated look without extensive electrical renovations.
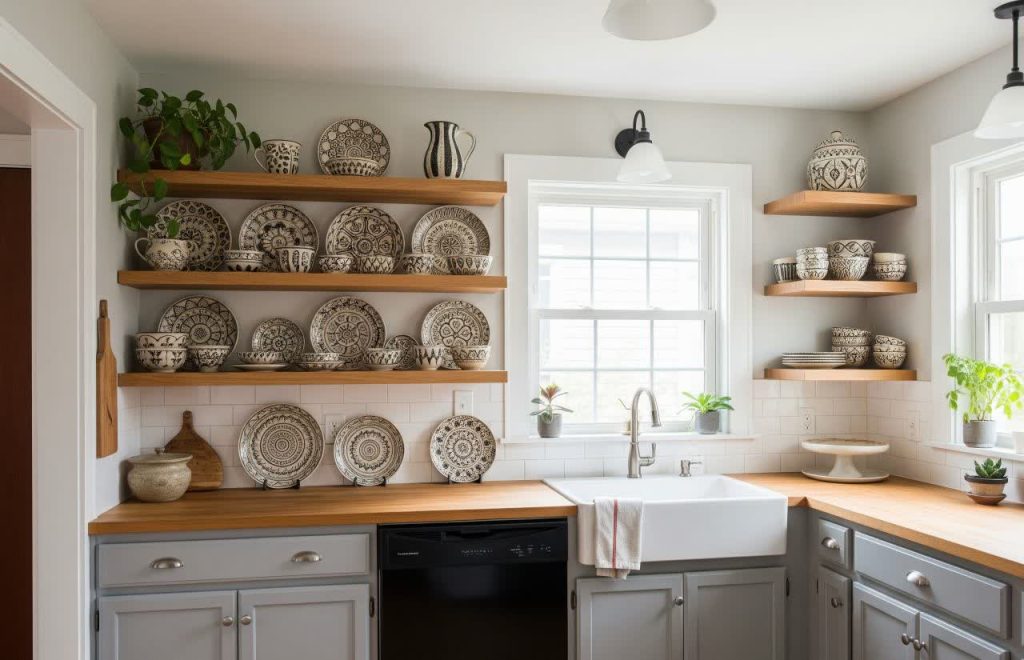
Planning Your Kitchen Remodel: From Concept to Completion
Thorough planning will ensure a successful kitchen remodel. Use this guide:
1. Define Your Needs and Wants
Start by objectively assessing your current kitchen. What’s good? What’s bad? What lost functions would you like to regain? Write down a wish list, distinguishing “must-haves” from “nice-to-haves.” Do you need more storage? Better lighting? A larger prep area? This initial brainstorming is critical to a kitchen remodel that will work for you.
2. Establish a Practical Budget
As mentioned, prices for kitchen remodels are different. Review average costs in your area (for example, for Germany, kitchen remodeling can start at €2,400 for a 10 square meter kitchen, but full remodels will be well over €30,000 for a full overhaul. Be practical about how much you can spend and stick to it. Research financing your project using home equity lines of credit (HELOCs) or personal loans if you need to.
3. Research Styles and Find Inspiration
Research various kitchen renovation designs. Do you prefer modern, farmhouse, classic, or eclectic? Websites like Pinterest and Houzz are perfect for getting visual inspiration. Collect images of kitchens you admire, taking note of specific details like cabinet styles, colors, and layouts. You may draw inspiration from unique types of houses, like a minimalist interior design or the graphic lines of brutalist interior design that may carry over to an accent in your kitchen.
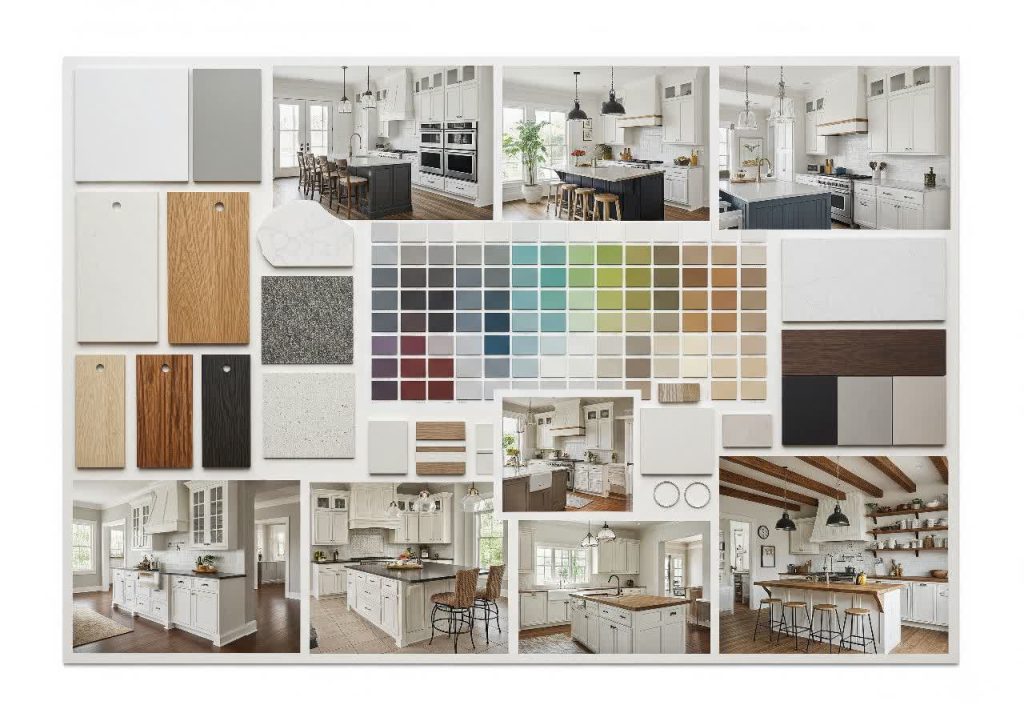
4. Consider Your Layout
Your kitchen layout is most crucial to function effectively. The “work triangle” (sink, refrigerator, and stove) is a classic idea that is conducive to efficiency. Think about your way of moving about your kitchen and where each appliance and storage unit would be most beneficial to you. For small kitchens, galley or Pullman layouts can be very efficient, utilizing all of the space.
5. Choose Your Materials
Here, your dream comes to life. From countertop and cabinet to flooring and backsplash, each material choice contributes to the overall appearance and functionality. Consider durability, upkeep, and how materials complement one another.
6. Hire the Right Professionals
Unless you’re performing a strictly aesthetic DIY kitchen remodel, you’ll probably need to hire contractors, electricians, and plumbers. Get several bids, check their references, and ensure they’re licensed and insured. Open communication between your crew is a necessity throughout the process.
7. Make plans for the Remodeling Time
A kitchen renovation does result in your kitchen being off-limits for a duration. Make plans for temporary culinary options, whether it’s an impromptu kitchen in the adjacent room or takeout.
Kitchen Remodel vs. Kitchen Renovation: What’s the Difference?
These are sometimes used synonymously, but there is an important distinction:
- A kitchen remodel typically involves the renovation of the layout, design, or functionality of the kitchen. This can entail relocation of the walls, moving electrical or plumbing, or adding new features like an island if there isn’t one already there. It can be a more complex and sometimes more expensive process.
- A kitchen remodel is usually cosmetic upgrades that make the kitchen look and feel better but not necessarily change the way it functions. This may involve painting cabinets, replacing countertops, new appliances, or new flooring. It’s generally less disruptive and less expensive.
Then, when you are planning, you ask yourself: are you simply freshening up the existing space (remodel), or are you actually altering its shape and direction (remodel)?
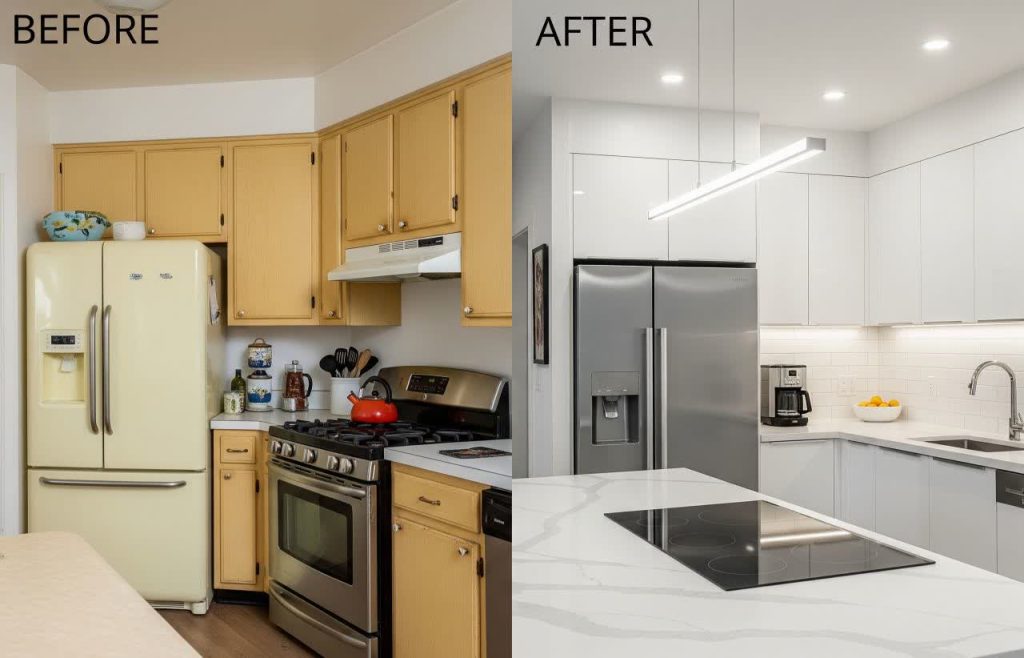
Small Kitchen Remodel Ideas: Maximizing Your Space
Don’t be discouraged by limited space when considering a kitchen remodel. With clever design sense, even tiny kitchens can be extremely functional and stylish.
- Streamlined Cabinetry: Select handleless cabinets or built-in handle cabinets to obtain a streamlined, clutter-free appearance that maximizes visual space. High-gloss finishes can reflect light and create a sense of greater space.
- Storage Vertical: Head upwards! Utilize vertical space with floor-to-ceiling cabinetry, high pantries, or floating shelves.
- Multifunctional Furniture: A small island mounted on wheels can offer extra prep space and storage and then be moved away when not needed. A pull-out cutting board or an integrated banquette with hidden storage is a great concept.
- Colors of Light & Optimal Use of Natural Light: Even walls and cabinets painted with lighter shades create an appearance of more openness and airiness. Utilize fewer window treatments or add a skylight if possible. Even reflective surfaces like mirrored backsplashes can diffuse light.
- Intelligent Kitchen Appliances for Compact Kitchen: Go for built-in or space-saving appliances that fit into your cabinetry. Undermount sinks result in considerable counter space savings.
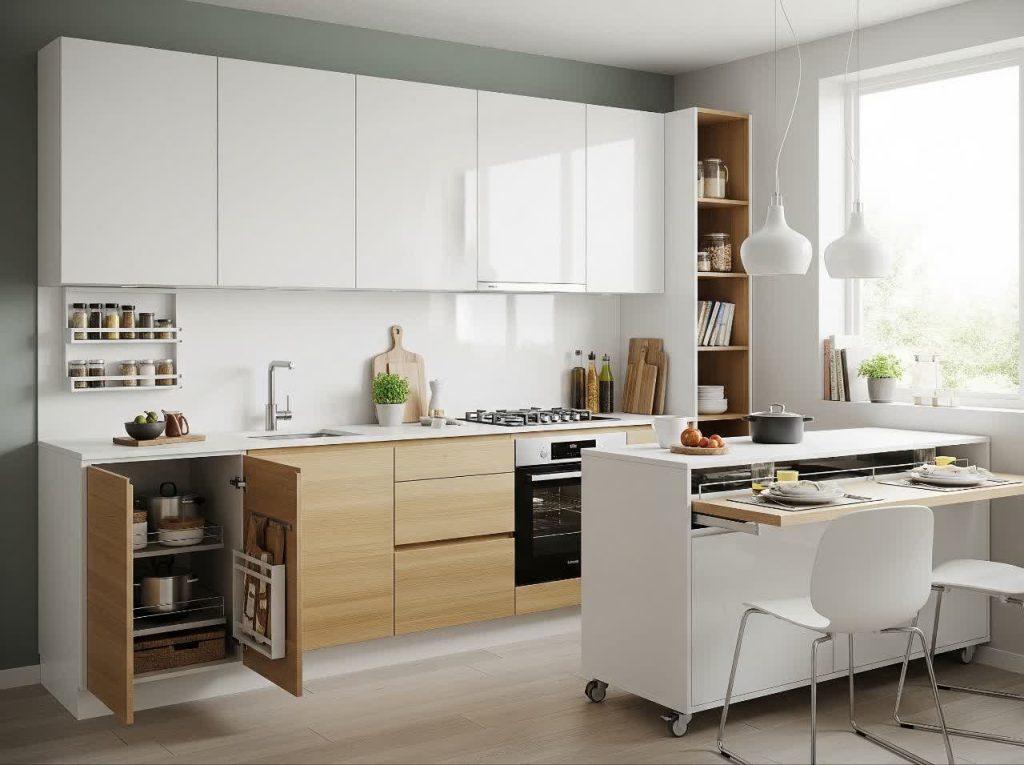
The Journey to Your Perfect Kitchen
Beginning a kitchen remodel is an exciting journey. It’s an opportunity to design a space that not only meets your needs but also reflects your style and adds value to your house. Always remember to approach the experience with a vision, a realistic budget, and a willingness to think creatively.
No matter if you’re designing a clever, green kitchen or a cozy, welcoming cooking haven, the globe is your oyster. Go ahead and mix and match from many styles, maybe pilfering ideas from a Spanish home style for unique tiling, or from the clean looks of a Japanese home style for sleek lines. The best is to create a kitchen you truly adore and which will serve you for the years to come.
What are your biggest dreams for your kitchen remodel? Let us know in the comments below! And if you’re looking for more design inspiration, be sure to check out other posts on our site, including our Maximalist Interior Design Guide.
Summary of Key Points
- 2025 Kitchen Trends: Bring in smart technology, sustainable materials, soft surfaces, vibrant color, and flexible open spaces.
- Budgeting: Spend prudently, where cabinetry is typically the biggest expense. Never leave without a contingency budget.
- Cost-Saving Strategies: Consider refacing cabinets, do-it-yourself products, and strategic appliance updates.
- Planning Is Crucial: Know your needs, set a budget, search for styles, plan your design, carefully choose materials, and hire reliable professionals.
- Renovating vs. Remodeling: Renovation involves altering the structure and design, while remodeling is all about cosmetic enhancement.
- Small Kitchen Solutions: Employ sleek designs, vertical storage units, and multi-functional elements to maximize space.
FAQ: Your Kitchen Remodel Questions Answered
Q1: What is a kitchen remodel?
A kitchen remodel is a complete overhaul of your kitchen space, typically a reworking of its design, layout, or even infrastructure. It can include the rearrangement of walls, plumbing, and electrical lines, installation of new cabinetry and appliances, and a complete redesign of the area. It is more than surface-level alterations but aims to transform the kitchen to its fundamental form.
Q2: What is the most costly item in a kitchen remodel?
Hardware and cabinetry are typically the largest cost on most kitchen remodel projects, typically 29%. Next are installation labor fees, appliances, and countertops. The cost can add up significantly if structural changes have to be done, such as moving walls or altering plumbing.
Q3: How to remodel a kitchen?
How to remodel a kitchen is accomplished by doing a series of key steps:
- * Set your budget and needs.
- * Plan the layout and look, perhaps using a free online kitchen design software (like Room Sketcher or Häcker Küchen’s planner).
- * Choose material for cabinets, countertops, flooring, and appliances.
- * Hire professionals (contractor, plumber, electrician) if the scope of the job requires.
- * Removal of old kitchen.
- * Plumbing and electrical rough-ins.
- * Installation of cabinets, flooring, countertops, and appliances.
- * Touch-ups like painting, installing backsplash, and lighting.
Q4: What is the difference between a kitchen remodel and a kitchen renovation?
Although often used interchangeably, a kitchen remodel signals a more extensive degree of alteration, with a rearrangement of the fundamental design or layout of the kitchen. This may involve shifting walls, changing the position of windows, or reconfiguring the entire floor plan. A kitchen renovation, though, is most often designed to be cosmetic improvements to the existing space without altering its physical size. This involves revamping surfaces like refacing cabinets, updating countertops, or replacing appliances but keeping the original layout. Remodels are more complex and costly than renovations.
